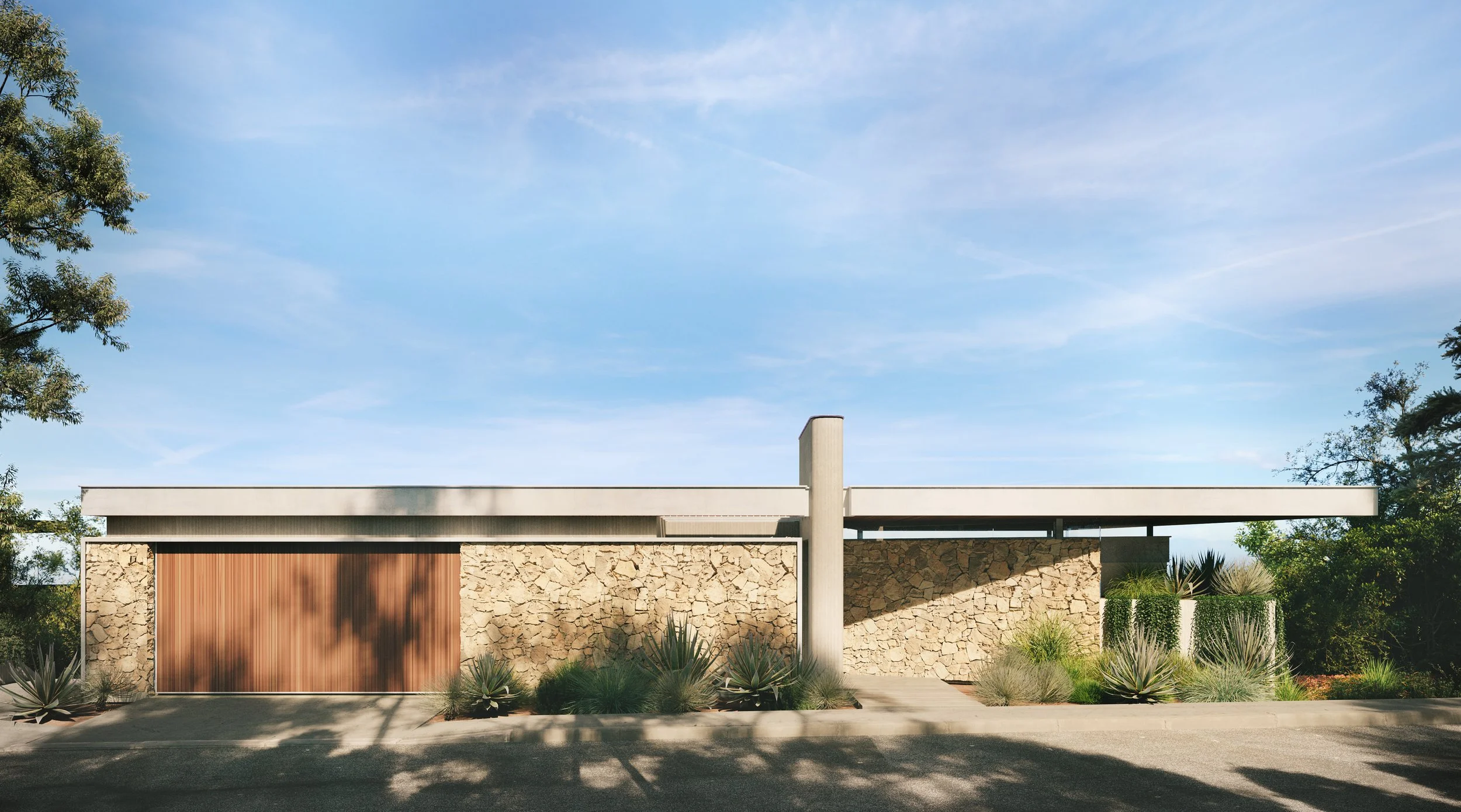
CASA NUBE
Casa Nube is a hillside sanctuary and a homage to pavilion-style architecture, deeply influenced by the purity and openness of Brazilian modernism. Engineered within the strict hillside code of Los Angeles, the home’s glass pavilion anchors the design, housing the kitchen, dining, and lounge areas with unobstructed views that dissolve the boundary between inside and out.
Deceptively modest from the street, Casa Nube reveals over 7,600 square feet of total indoor-outdoor living, with 4,400 square feet of interior space designed to transition effortlessly between formal entertaining and private retreat. Earth-toned materials, a sculptural circulation core, and a layout that flows naturally from public to private spaces reflect is among SAMAHA’S most technically advanced projects. Executed with our uncompromising “cut no corners” philosophy.
A 60-foot infinity edge pool extends from the edge of the site with no visual interruption, reinforcing the home’s lightness and spatial clarity.
The architecture is tuned to both lifestyle and land, open yet protected, expressive yet restrained. Its form floats with confidence but never dominance, allowing the hillside to lead. Casa Nube is not a house that demands attention; it earns it through clarity, proportion, and the quiet drama of design that disappears into its environment. It is the flagship expression of The Liminal Collection, a celebration of architecture shaped by transition, atmosphere, and presence.




